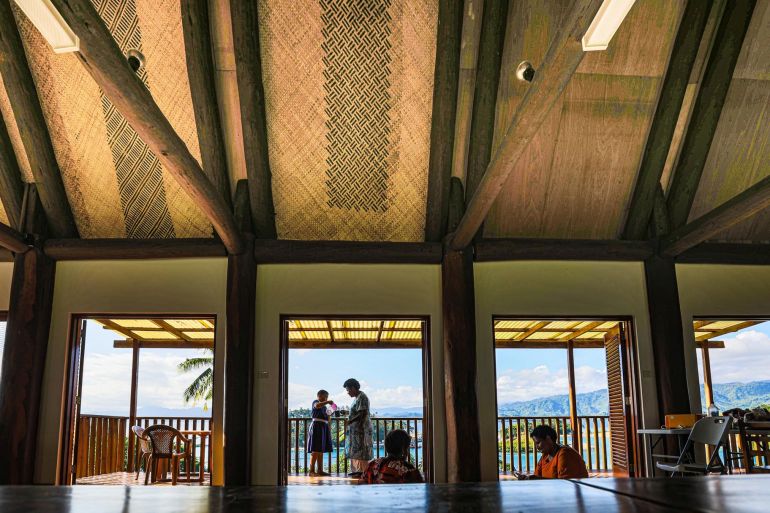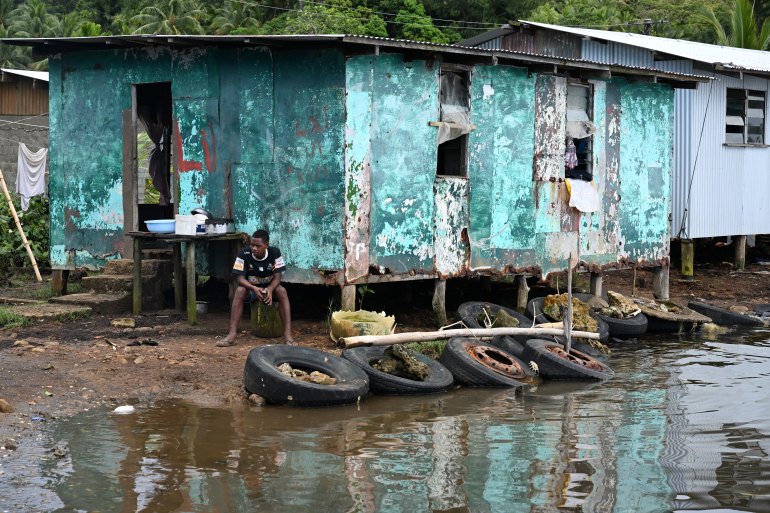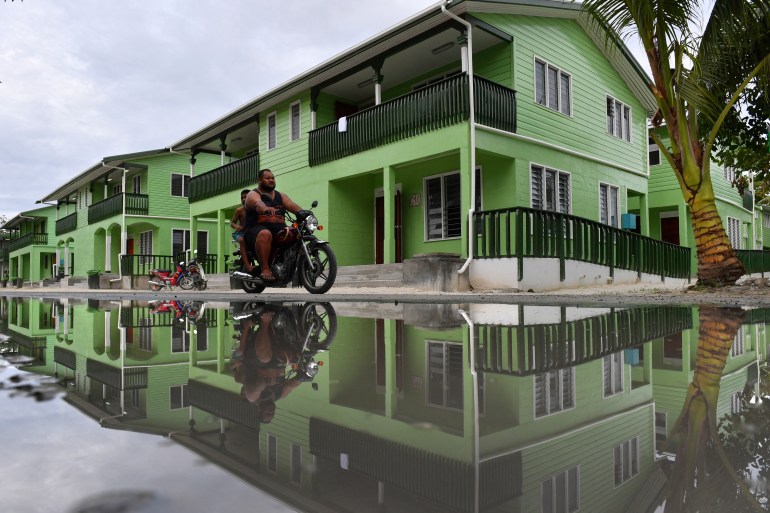Can traditional architecture help build a ‘more resilient future’?
Pacific islands are looking to tradition to help address the climate crisis that threatens their existence.

Suva, Fiji – From the Arctic to the Pacific, Indigenous communities have used unique design and building techniques for millennia to help them survive in some of the most challenging environments on Earth.
Now, as the UN World Meteorological Organization confirms that 2023 is ‘almost certain’ to be the hottest year on record, traditional architecture’s potential is gaining international attention – for its potential to allow humans to live in a hotter world but also because it has less impact on the planet.
Keep reading
list of 4 items‘All in same canoe’: What’s it like being young on a sinking small island?
Photos: Heavy rains and landslides kill at least 65 in Tanzania
Photos: Cyclone Michaung nears southern Indian states
Australian architect Peter Rankin has managed the architecture firm, AAPi Design in Fiji’s capital Suva, since 2007.
“Climate change is having a major impact on the built environment,” he told Al Jazeera. “From more frequent and severe natural disasters to rising temperatures and changing precipitation patterns. The construction and operation of buildings account for a significant portion of global energy consumption and greenhouse gas emissions, making sustainable building practices a critical component of efforts to mitigate and adapt to climate change.”
That is not an exaggeration.
C40, a global network of mayors of the world’s leading cities that seek to lead climate action, reports that the construction sector alone is responsible for more than 23 percent of global greenhouse gas emissions and consumes more than 30 percent of global resources. By 2050, an additional 2.5 billion people are expected to live in the world’s cities, making the need for environment-friendly urban infrastructure more urgent than ever.
The rapid urbanisation has also led to the adoption of modern building practices and materials that often ignore or override traditional knowledge that was linked to the climate.

The dominance of high-rise buildings, air conditioning and artificial lighting has created a significant demand for energy and resources and disrupted traditional social and cultural patterns in countries where people once relied on natural ventilation, shading and outdoor spaces. The result? A built environment that is contributing to average temperatures of 1.43 degrees Celsius above pre-industrial levels and sea ice in the Antarctic at a record low.
A United Nations Environment Programme report released last month highlights that the 55 most climate-vulnerable economies alone have experienced losses and damages of more than $500bn in the last two decades. These costs are expected to rise steeply in the coming decades, particularly in the absence of forceful mitigation and adaptation.
In a painful foreshadowing of what the future could hold for some Pacific nations, Australia and Tuvalu signed an unprecedented cooperation agreement in early November offering 280 Tuvaluans – 2.5 percent of the islands’ population – permanent residency in Australia each year. The agreement stems from a recognition that Tuvalu’s long-term future is critically endangered by climate change. The Falepili Union covers three key aspects: climate cooperation, mobility and security.
Following closely, French Foreign Minister Catherine Colonna said in Canberra on Monday that she is open to any resettlement request from tiny South Pacific nations threatened by rising sea levels, similar to Australia’s recent agreement with Tuvalu. Colonna said France had watched with “great interest” last month when Australia offered Tuvalu a lifeline to help residents escape the rising seas and increased storms brought by climate change.
This year’s Pacific cyclone season – which typically runs from November 1 to April 30 – started unprecedentedly early in the South Pacific, with Cyclone Lola forming over the Santa Cruz islands, north of Vanuatu in late October. Lola’s heavy rains, damaging winds and landslips intensified far more rapidly than local weather experts had expected it to, making Lola only the seventh pre-season South Pacific cyclone to form in October since 1970.
Key to survival
For a new generation of young Pacific Islander architects, mitigation and adaptation are not abstract concepts to be dealt with in a dystopian future; instead, they form the bedrock on which their very region’s survival depends. Here, traditional architecture – which has been shaped by the local warm, humid, and wet environmental conditions – and cultural practices, can offer valuable insight and solutions for designing buildings that are energy-efficient, resilient to climate extremes and environmentally friendly.
Last November, Tualagi Nokise received the prestigious Architects Medallion from the New South Wales Architects Registration Board in Australia for his thesis project – Niu Growth: The in-between. The project focused on a hypothetical natural disaster research and training centre located off the coast of Savusavu Town in Fiji; its structure drawing on local materials and traditional Fijian building techniques, while also integrating modern cyclone principles.
The proposed framework of each building resembles a modern interpretation of a Fijian Bure – a traditional wooden straw-roofed hut. It is made mostly of local mahogany or vesi timber, with its inner walls and screens also made of locally sourced material, all enclosed by a thatched roof. The upper ridge of the roof is offset to a single point to reduce the impact of strong winds and the eaves are positioned closer to the ground to prevent the roof from flying off during a cyclone.
A grid of cyclone roof bracing is used to provide stability, and roof trusses create openings on the lower part of the roof for light, access and cross-ventilation. A roof truss is a structural framework of triangulated timbers that provides support for a roof, using up to 40 percent less timber than a traditional roof and thus making them highly cost-effective. Around the structures, planters and pebble drains naturally filter and disperse rain run-off.
“My research was profoundly influenced by my experience growing up in the Pacific, where I saw firsthand the damage left behind from these cyclones,” explained Tualagi. “Yet, as catastrophic as these were, I was fortunate enough to witness the sense of community and hope of friends and family around me; how they still smiled and shared moments together while recovering in a decimated country. Memories I take inspiration from, and my first experience with what architecture can be.”
The Fijian ‘bure’ and Samoan ‘fale’, terms for traditional buildings, were once only known by the small groups of people inhabiting the South Pacific, but interest in Indigenous building practices is increasing.
At Stanford University in the United States, for example, a course on Sustainable Design and Practice in Native American Architecture is specifically geared at ‘exploring the place and responsibility of Native design in combating climate change’. In Canada, The University of British Columbia’s School of Architecture recently launched a programme on Indigenous Community Planning and Design, demonstrating a global soaring interest in traditional building techniques.
“The stereotypical comparison of traditional buildings against modern buildings is that our traditional buildings were primitive,” added Tualagi. “This is greatly underestimating the development of form, materiality, and design strategy over generations before the colonial period. Systems and strategies promoting cross ventilation, building orientation, solar loading and water retention have been around for decades, but now we finally have an opportunity to scale; as governments are motivated to lower their carbon footprint and counter the worsening impact of flood and cyclone damage.”

That motivation, or lack thereof, has been on full display at this year’s United Nations Climate Change Conference, COP28, currently taking place in Dubai.
A UN analysis of national plans in October found that countries’ climate action plans were still far behind what was needed to curb human-caused warming and limit the devastating effects of extreme heat, storms and droughts; but that some nations had taken marginal steps towards slashing emissions.
The report looked into the climate plans of 195 countries and found that emissions from the burning of coal, oil and gas will rise by nine percent by 2030 compared with 2010 levels, but will be two percent lower than 2019 levels because of some climate action from countries switching to cleaner energy. Climate scientists warn, however, that the world needs to emit about 45 percent less carbon emissions by 2030.
Peter Rankin is hopeful that the construction sector can learn to work more effectively with governments to update national building codes that mitigate climate catastrophe.
He also believes the Pacific can generate real global momentum around hybrid-traditional design.
“Fiji and the Pacific, in general, is ripe for innovation,” he said. “Our history, local skillset and ‘fight to survive’ places us in a unique position to be an incubation hub for accelerating the merging of more traditional knowledge and modern building design. The goal, of course, being a more resilient future for humanity.”